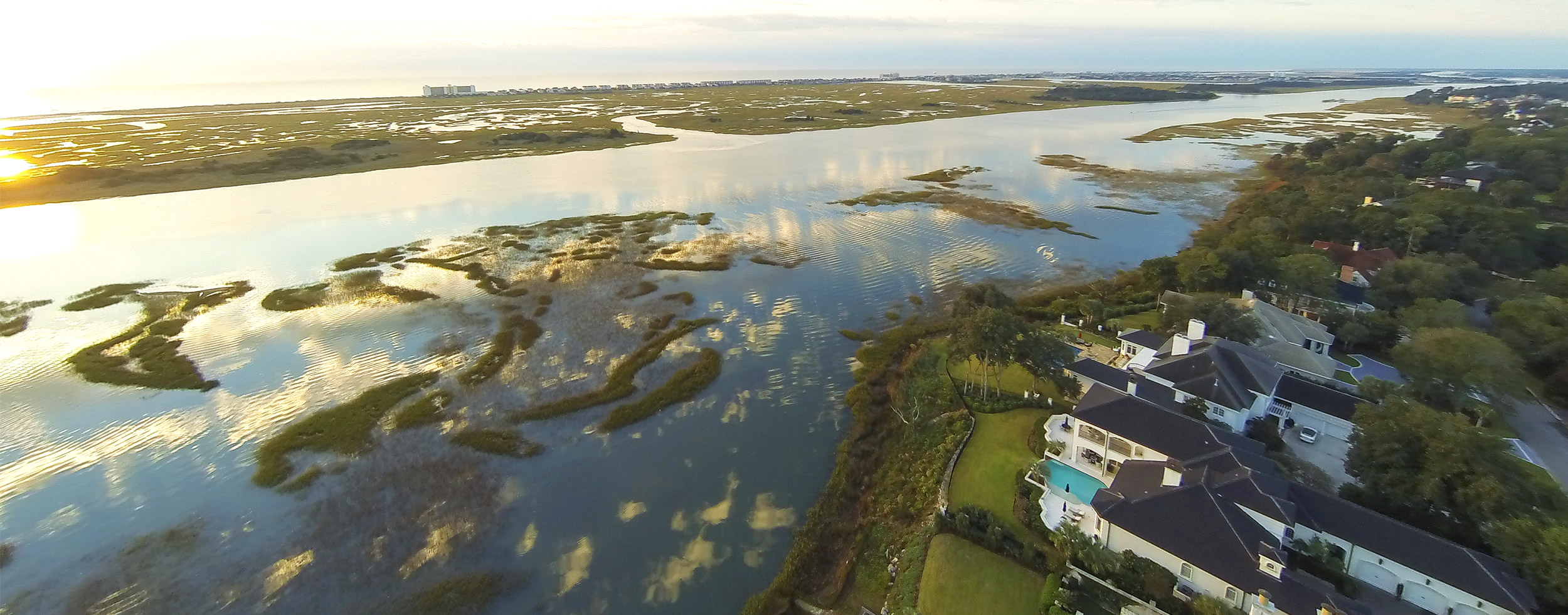Wilmington, NC 28405
MLS# 100432978
3 beds | 3 baths | 3414 sqft







































































Property Description
Welcome to this stunning Coastal Craftsman style home nestled on Jack Nicklaus #2 Pines fairway in Wilmington's premier gated community. Step through the extensive covered front porch and impressive double doors into a bright and open home. It boasts an open-concept living room with double-sided fireplace, trey ceiling and shiplap. A chef's dream kitchen is equipped with gas cooktop, farmhouse sink, wine cooler, granite countertops with a prep island and cozy breakfast nook with clear views of the backyard oasis. The master suite offers two walk-in closets, a beautiful on-suite bathroom with tile shower. Home has an office, game room that could be used as a bedroom, second full bathroom, laundry room and a climate- controlled storage room all located on the main level. A spacious bedroom above the garage with full bathroom. Expansive screened porch with an outdoor kitchen overlooking salt water pool and spa with stunning golf course views. Best of all this home is being sold furnished. Additional features including an oversized 2 car garage, a walk-in attic, well for irrigation, poolside built-in grill with refrigerator. Landfall has three guarded restricted access gates, and 24-hour community patrol. Home is located in one of the few sections of Landfall with sidewalks and just a short drive to Wrightsville Beach, shopping and restaurants. This meticulously maintained home presents a rare opportunity to experience a lifestyle of unparalleled comfort and sophistication. Schedule a private viewing and immerse yourself in the sheer luxury that defines this remarkable residence.
| Room Name | Length | Width | Level |
| Dining Room | 13.00 | 13.00 | First |
| Living Room | 19.00 | 20.00 | First |
| Kitchen | 18.00 | 18.00 | First |
| Breakfast Nook | 9.00 | 11.00 | First |
| Office | 11.00 | 15.00 | First |
| Master Bedroom | 15.50 | 19.00 | First |
| Bedroom 2 | 23.00 | 14.00 | First |
| Bedroom 3 | 26.00 | 13.00 | Second |
Listing Office: Coldwell Banker Sea Coast Advantage-Leland
Last Updated: April - 04 - 2024
Copyright 2024 NCRMLS. All rights reserved. North Carolina Regional Multiple Listing Service, (NCRMLS), provides content displayed here (“provided content”) on an “as is” basis and makes no representations or warranties regarding the provided content, including, but not limited to those of non-infringement, timeliness, accuracy, or completeness. Individuals and companies using information presented are responsible for verification and validation of information they utilize and present to their customers and clients. NCRMLS will not be liable for any damage or loss resulting from use of the provided content or the products available through Portals, IDX, VOW, and/or Syndication. Recipients of this information shall not resell, redistribute, reproduce, modify, or otherwise copy any portion thereof without the expressed written consent of NCRMLS.

