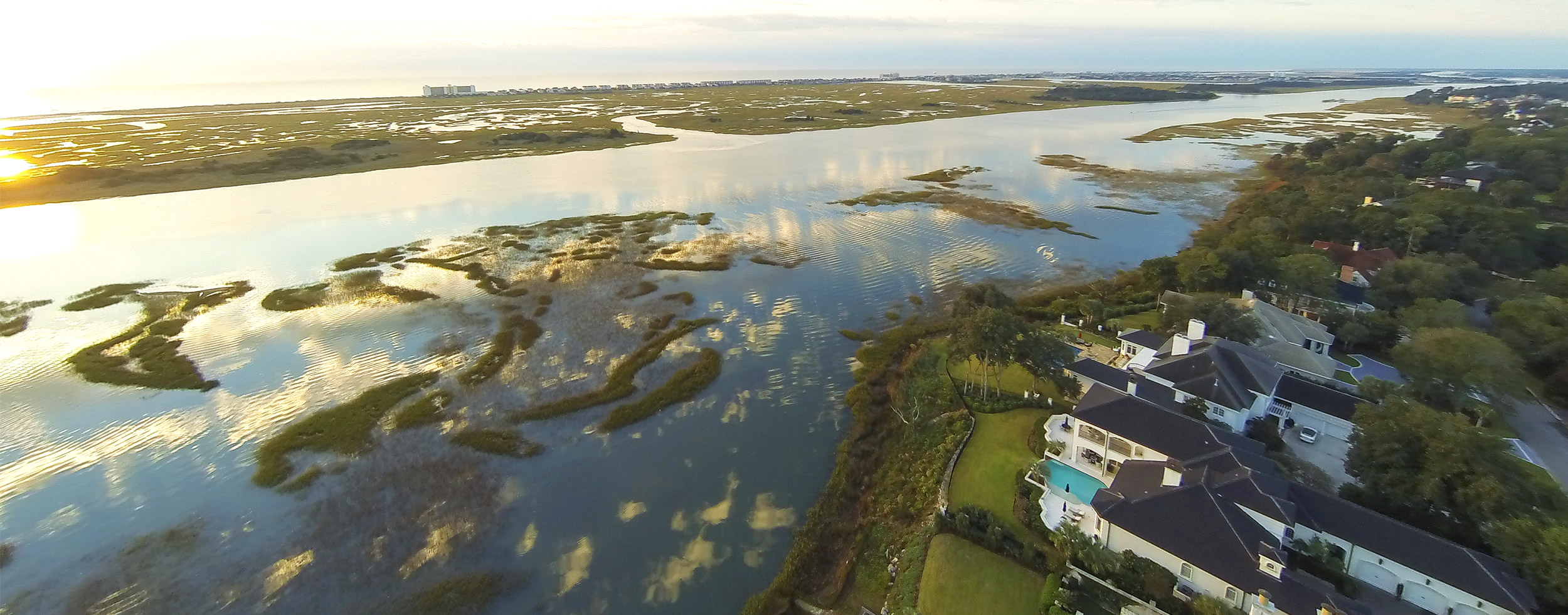3150 River Hills Drive SW
Shallotte, NC 28470
MLS# 100468240
Status:
Closed3 beds | 2 baths | 1469 sqft
Property DescriptionModern Farmhouse touches & a serene setting near the Shallotte River. GORGOUS homesite, high in elevation, close to half an acre!, over 180' road frontage. Superior features throughout: Inviting entry, trimmed windows AND doors, baseboards, trimmed ceiling, board & batten and shiplap touches, luxury vinyl plank flooring. Sun-filled living, dining & kitchen areas. Spacious layout! Impressive kitchen: quartz counters, island, white shaker cabinetry, great cabinet space, soft close cabinets & drawers, stainless appliances. Private master suite, nice walk-in closet, double vanity. Guestrooms are generous in size. Laundry room. Inviting covered front porch, covered lanai in back, Insulated windows, panel interior doors. One level living. Community clubhouse & pool overlooking the Shallotte River, low association dues, low taxes. Charming neighborhood, lightly wooded with individuality. Shallotte is a small river front town, with lots of popular restaurants, fresh seafood, a new river walk & park, seasonal concerts, markets & festivals nearby; River Hills is tucked away along the Shallotte River, just 10 minutes from town. Multiple beaches, boat ramps, golf courses - all within 10-20 minutes.
Delayed Marketing?: No
Sub-Type: Single Family Residence
Construction Type: Stick Built
List Price/SqFt: 254.94
Stipulation of Sale: Standard
Status: Closed
Marketing Start Date: 2024-09-26
Listing Price: 374500
City Limits: No
Marketing City: Shallotte
Secondary Subdivision: N/A
Street #: 3150
Street Name: River Hills
Street Suffix: Drive
Post Direction: SW
County: Brunswick
State/Province: NC
Zip Code: 28470
Subdivision: River Hills
Geo Lat: 33.953166
Sign on Property: Yes
Directions to Property: Hwy 17 to Hwy 130, right onto Grey Bridge Rd,, right onto Tar Landing, Left into River Hills, home on left
New Construction: Yes
Presale: Yes
Est. Complete Date: 2025-02-28
Lot Acres: 0.4
Lot Dimensions: 186x138x73x112
Lot SqFt: 17527
Waterfront: No
Waterview: Yes
Total SqFt - Heated (Primary + Separate): 1469
# Rooms: 7
# Baths - Full: 2
# Baths - Half: 0
# Baths - Total: 2
Master Bedroom Level: Primary Living Area
Stories: 1
SqFt - Heated (Primary): 1469
Tax Assessed Value: 450000
Deed Book: 4859
Deed Page: 509
Legal: Lot 6 Block C River Hills
Broker Owner: Yes
PID: 214CE006
Tax Identifier: 214ce006
Plat Book: U
Plat Page: 259
Special Assessments: none known
Tax Year: 2024
Zoning: CO-SBR-6000
Elementary School: Supply
Middle School: Shallotte Middle
High School: West Brunswick
High School 2: Brunswick County Academy
Is Construction Complete?: Yes
Under Contract Date: 2025-02-12
Sold Price: $369,500
Sold Date: 2025-03-24
Attached Garage Spaces: 2
Detached Garage Spaces: 0
Total # Garage Spaces: 2
Total Carport Spaces: 0
Clubhouse: 1
Community Pool: 1
Maint - Comm Areas: 1
Maint - Roads: 1
Playground: 1
Street Lights: 1
Association Fee 1/Year: 644
Association Name: CAM at OIB
Association Phone: 9105795163
Construction to Perm.: 1
Conventional: 1
Garage Faces Front: 1
Off Street: 1
Dishwasher: 1
Electric Oven: 1
Ceiling Fan(s): 1
High Ceilings: 1
Kitchen Island: 1
Master Downstairs: 1
Mud Room: 1
Solid Surface: 1
Walk-in Shower: 1
Walk-In Closet(s): 1
Exterior Finish: Vinyl Siding
Parking Features: Garage Faces Front; Off Street; On Site; Paved
Patio and Porch Features: Covered; Porch
Roof: Architectural Shingle
Heating System Fuel Source: Electric
Utilities: Water Available
Water Source: Municipal Water
Interior Features: Ceiling Fan(s); High Ceilings; Kitchen Island; Master Downstairs; Mud Room; Solid Surface; Walk-in Shower; Walk-In Closet(s)
Security Features: Smoke Detector(s)
Laundry Features: Laundry Room
Dining Room Type: Combination
HOA and Neigh Amenities: Clubhouse; Community Pool; Maint - Comm Areas; Maint - Roads; Playground; Street Lights; Waterfront Community
Terms: Build to Suit; Cash; Construction to Perm.; Conventional; FHA; USDA Loan; VA Loan
Listing Office: CENTURY 21 Sunset Realty
Last Updated: March - 24 - 2025

Copyright 2024 NCRMLS. All rights reserved. North Carolina Regional Multiple Listing Service, (NCRMLS), provides content displayed here (“provided content”) on an “as is” basis and makes no representations or warranties regarding the provided content, including, but not limited to those of non-infringement, timeliness, accuracy, or completeness. Individuals and companies using information presented are responsible for verification and validation of information they utilize and present to their customers and clients. NCRMLS will not be liable for any damage or loss resulting from use of the provided content or the products available through Portals, IDX, VOW, and/or Syndication. Recipients of this information shall not resell, redistribute, reproduce, modify, or otherwise copy any portion thereof without the expressed written consent of NCRMLS.






























