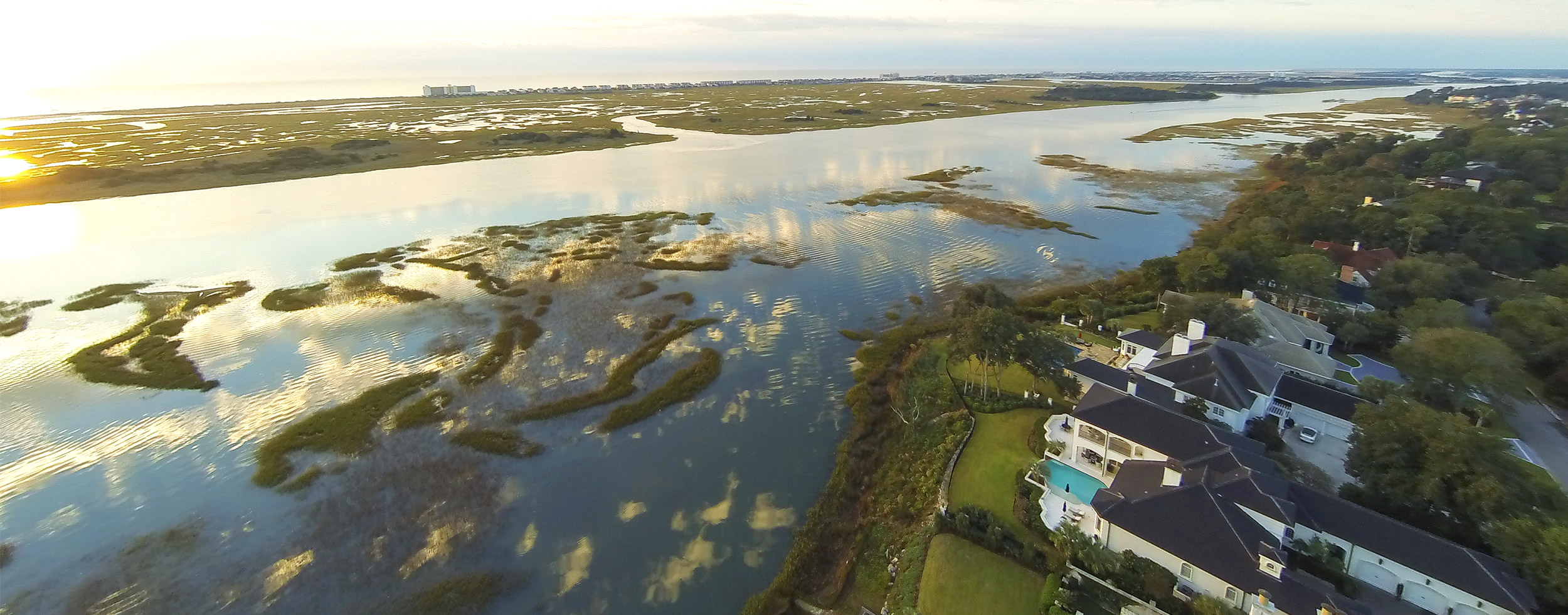Wilmington, NC 28409
MLS# 100519452
Status: Pending with Showings
4 beds | 5 baths | 4282 sqft










































































Property Description
Welcome to this custom 4,282 sq ft home on a .34-acre lot with 4 bedrooms and 4.5 baths. No HOA! Enjoy elegant touches like tray ceilings, hardwood floors, and a dual-sided gas fireplace connecting the two-story living room and family room. The formal dining room and sitting room (former piano room) flank the former offering a beautiful welcome to guests of the home. The chef's kitchen features granite counters, double ovens, a Wolf 6-burner range, and a cozy breakfast nook. A first-floor master suite offers a spa-like bath and walk-in closet. An additional bonus room with a full handicapped bath downstairs offers a place for an in-law suite or could be an entertainment room. Upstairs are 3 bedrooms, 2 full baths, and a large bonus room. The fenced yard, Trex deck, central vac, and laundry chute add comfort. Located a stone's throw to the Intracoastal Waterway. Two marinas are close by, Masonboro Yacht Club and Inlet Marina, both offer wet and dry slips for purchase or rent. Local beaches, Carolina and Wrightsville Beach are also a short drive from the home.
| Room Name | Length | Width | Level | Remarks |
| Master Bedroom | 17.00 | 13.00 | First | |
| Bedroom 1 | 16.00 | 13.00 | Second | |
| Bedroom 2 | 13.00 | 12.00 | Second | |
| Bedroom 3 | 13.00 | 12.00 | Second | |
| Breakfast Nook | 13.00 | 11.00 | First | |
| Bonus Room | 21.00 | 13.00 | Second | |
| Other | 23.00 | 14.00 | First | May be used as a MIL Suite |
| Dining Room | 12.00 | 12.00 | First | |
| Family Room | 22.00 | 17.00 | First | |
| Kitchen | 14.00 | 11.00 | First | |
| Living Room | 23.00 | 19.00 | First | |
| Office | 12.00 | 12.00 | First | Study |
Last Updated: October - 13 - 2025
Copyright 2024 NCRMLS. All rights reserved. North Carolina Regional Multiple Listing Service, (NCRMLS), provides content displayed here (“provided content”) on an “as is” basis and makes no representations or warranties regarding the provided content, including, but not limited to those of non-infringement, timeliness, accuracy, or completeness. Individuals and companies using information presented are responsible for verification and validation of information they utilize and present to their customers and clients. NCRMLS will not be liable for any damage or loss resulting from use of the provided content or the products available through Portals, IDX, VOW, and/or Syndication. Recipients of this information shall not resell, redistribute, reproduce, modify, or otherwise copy any portion thereof without the expressed written consent of NCRMLS.

